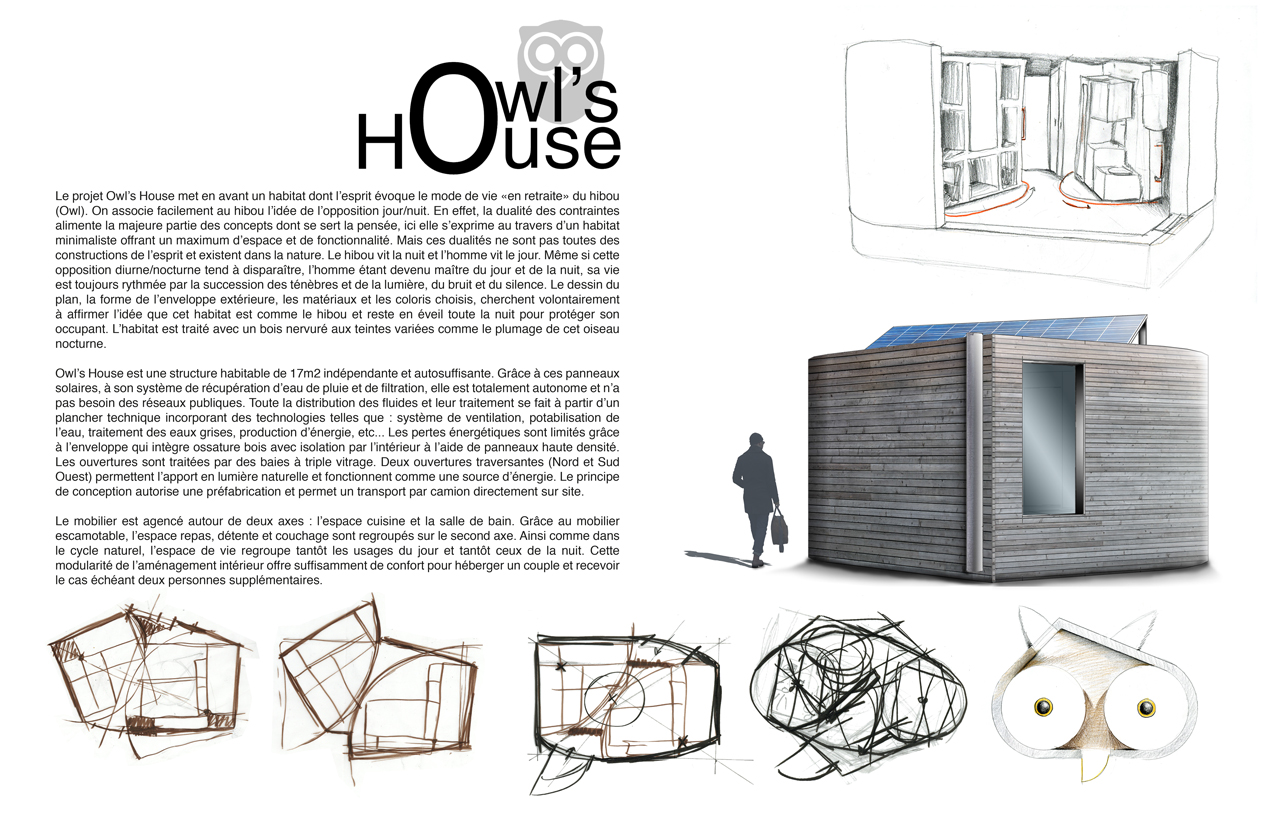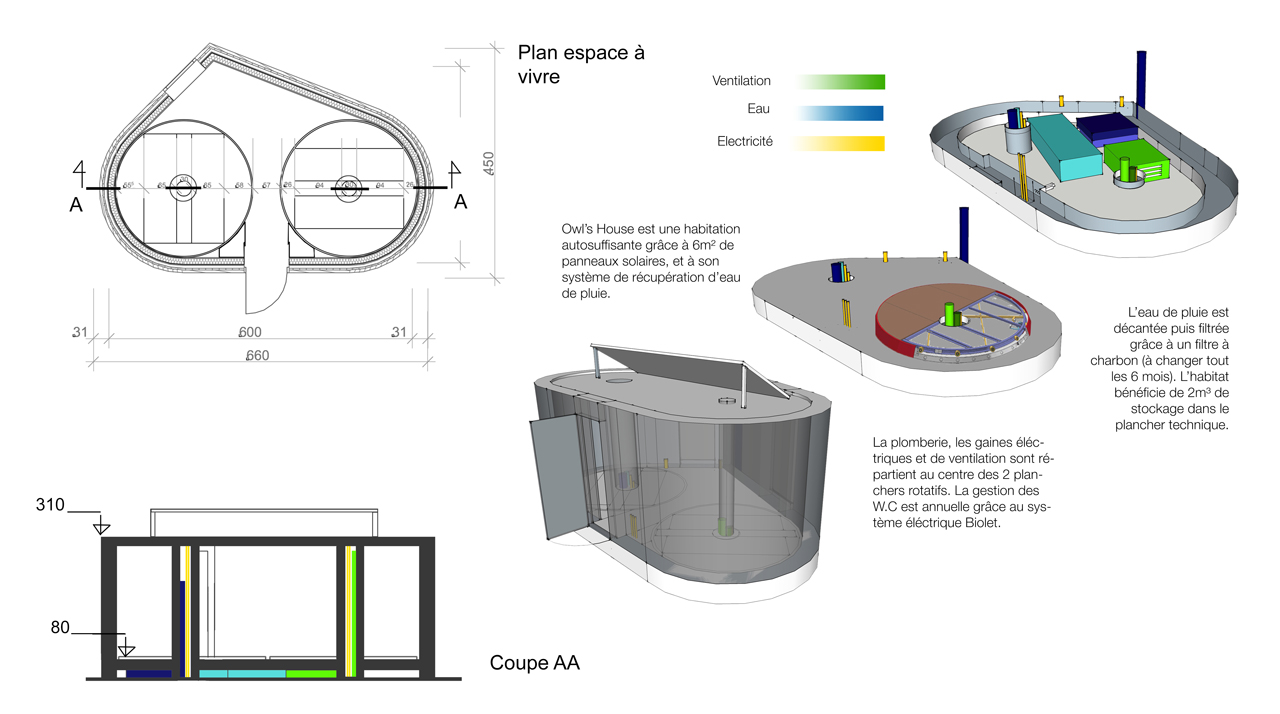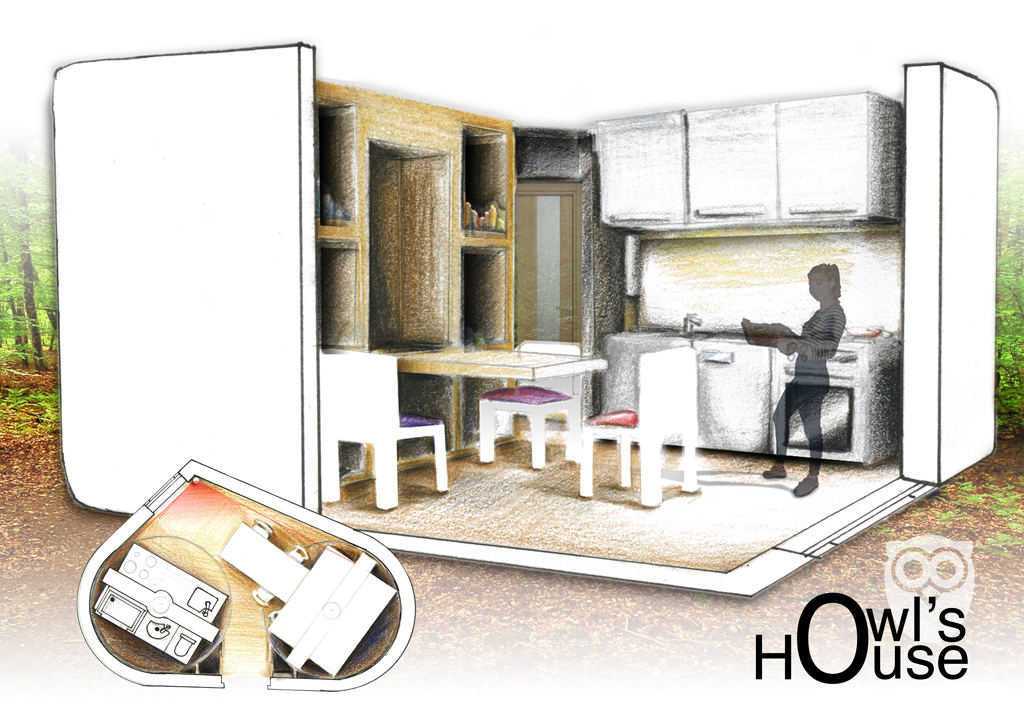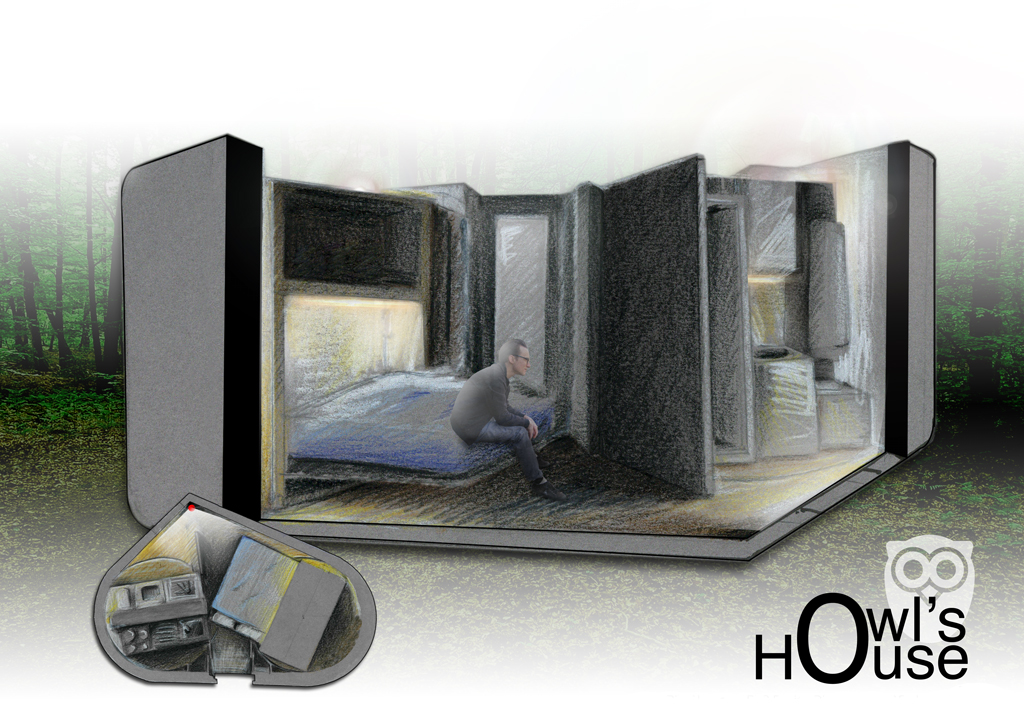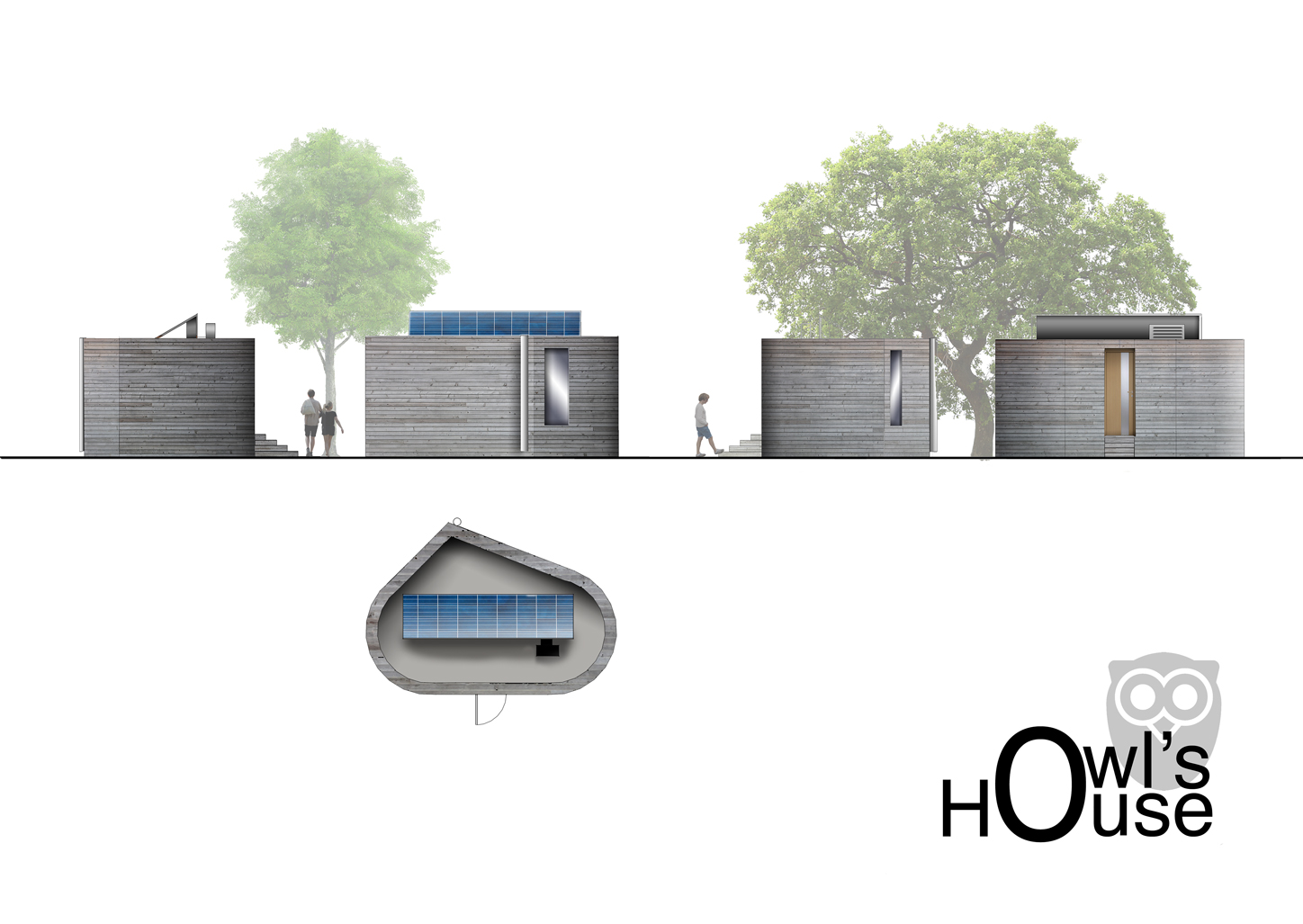The Owl's House project highlights a habitat whose spirit evokes the "retired" lifestyle of the Owl. The idea of day/night opposition is easily associated with the owl.
In fact, the duality of constraints feeds most of the concepts used by the Owl's House.
Thought, here it is expressed through a minimalist habitat offering maximum space and functionality. But these dualities are not all constructions of the mind and exist in nature. The owl lives by night and man lives by day. Even if this opposition between day and night is tending to disappear, as man has become master of day and night, his life is still governed by the succession of darkness and darkness.
light, noise and silence. The design of the plan, the shape of the outer shell, the materials and colours chosen, deliberately seek to affirm the idea that this
habitat is like the owl and stays awake all night to protect its occupant. The habitat is treated with a ribbed wood of various shades such as the plumage of this night bird.
Owl's House is a 17m2 independent and self-sufficient living structure. Thanks to its solar panels, its rainwater harvesting system and its filtration, it is totally autonomous and does not need public networks. All
the distribution of fluids and their treatment is done from a technical floor incorporating technologies such as: ventilation system, water purification of water, grey water treatment, energy production, etc... Energy losses
are limited thanks to the envelope which integrates a wooden frame with insulation from the inside. using high-density panels. The openings are treated with triple glazing. Two through-openings (North and South West) allow for the supply of in natural light and function as an energy source. The principle of design allows for prefabrication and allows for direct truck transport by truck on site.
The furniture is arranged around two axes: the kitchen area and the bathroom. Thanks to with retractable furniture, the dining, relaxation and sleeping areas are grouped together on the second axis. Thus, as in the natural cycle, the living space groups together both the
uses of the day and sometimes those of the night. This modularity of the interior design offers enough comfort to accommodate a couple and, if necessary, to receive two additional people.
